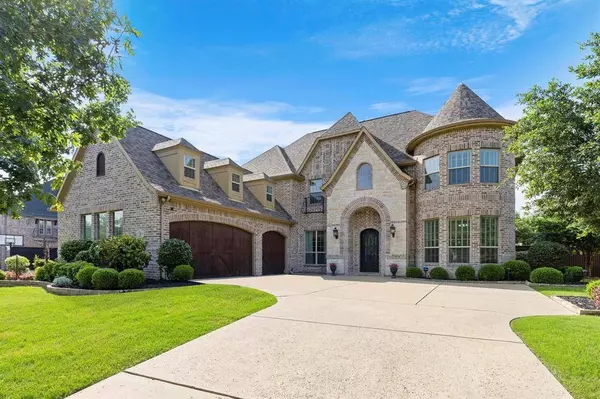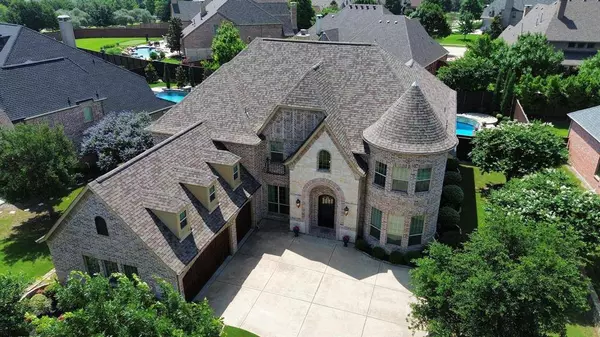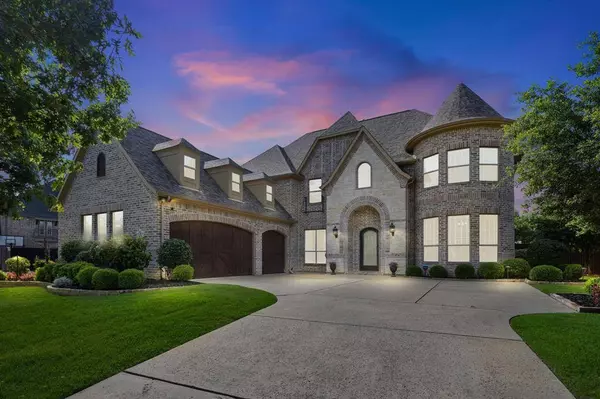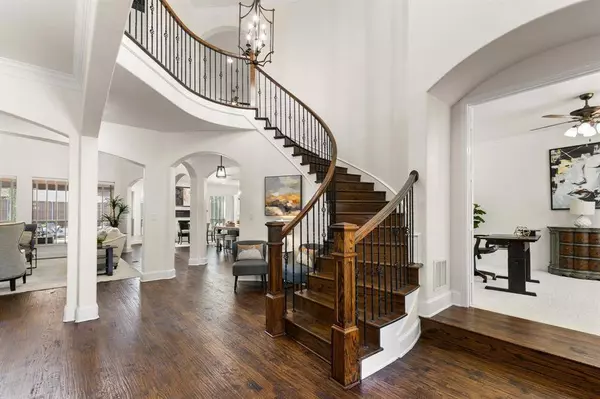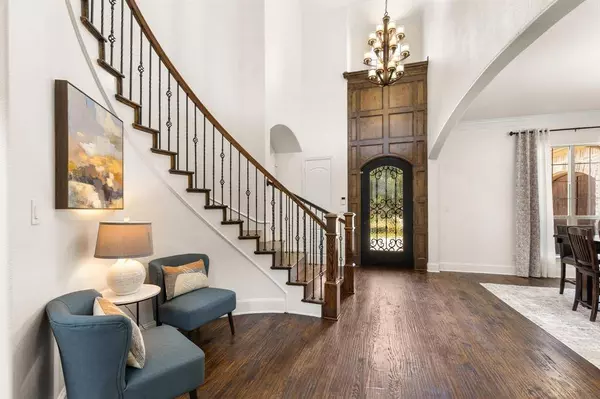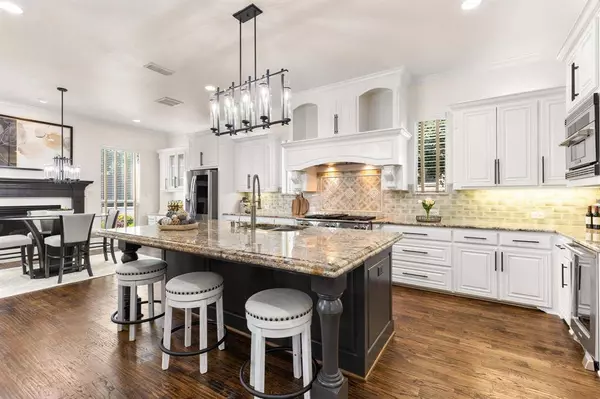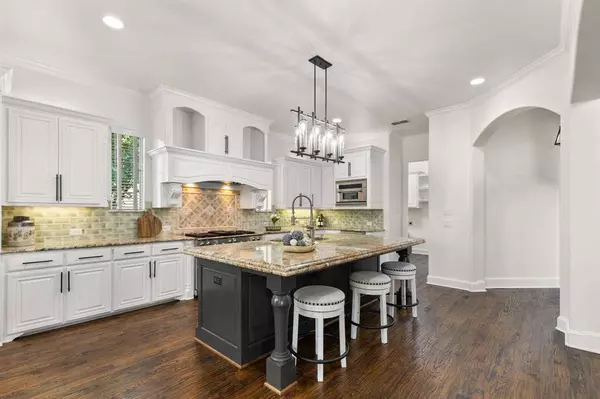
GALLERY
What's it like to live in allen, TX?
Don't sleep on this beautiful suburban town!
Virtual tour of 971 Shaddock park ln, Allen TX
This stunning one owner home has been recently updated and has 5 beds, 4.5 baths in Allen, TX. Boasting newer roof, extended hardwood floors, remodeled primary bathroom and powder room, new carpet and fresh paint - this home is move-in ready. The gourmet kitchen has also bee updated and flows seamlessly into the family room. Enjoy outdoor living with a beautiful heated pool, gorgeous covered patio with an outdoor kitchen and bar. It's the perfect location with easy access to highways, making commuting a breeze. This home has something for everyone! Come see it today!
PROPERTY DETAIL
Key Details
Sold Price $1,324,900
Property Type Single Family Home
Sub Type Single Family Residence
Listing Status Sold
Purchase Type For Sale
Square Footage 5, 231 sqft
Price per Sqft $253
Subdivision Shaddock Park
MLS Listing ID 20628348
Sold Date 06/20/24
Style Traditional
Bedrooms 5
Full Baths 4
Half Baths 1
HOA Fees $56/ann
HOA Y/N Mandatory
Year Built 2012
Annual Tax Amount $16,734
Lot Size 0.340 Acres
Acres 0.34
Property Sub-Type Single Family Residence
Location
State TX
County Collin
Community Curbs, Sidewalks
Direction From Highway 121, turn south onto N Watters Rd then turn right onto Shaddock Park Ln and the house is on left.
Rooms
Dining Room 2
Building
Lot Description Few Trees, Landscaped, Lrg. Backyard Grass, Sprinkler System
Story Two
Foundation Slab
Level or Stories Two
Structure Type Brick,Stone Veneer
Interior
Interior Features Built-in Features, Built-in Wine Cooler, Decorative Lighting, Double Vanity, Eat-in Kitchen, Granite Counters, High Speed Internet Available, Kitchen Island, Open Floorplan, Pantry, Vaulted Ceiling(s), Walk-In Closet(s)
Heating Natural Gas
Cooling Central Air, Gas
Flooring Carpet, Hardwood
Fireplaces Number 2
Fireplaces Type Gas, Gas Logs, Kitchen, Living Room
Appliance Dishwasher, Disposal, Gas Cooktop, Microwave, Plumbed For Gas in Kitchen
Heat Source Natural Gas
Laundry Electric Dryer Hookup, Utility Room, Full Size W/D Area, Washer Hookup
Exterior
Exterior Feature Attached Grill, Built-in Barbecue, Covered Deck, Covered Patio/Porch, Rain Gutters, Outdoor Grill, Outdoor Kitchen
Garage Spaces 3.0
Fence Wood
Pool Above Ground, Gunite
Community Features Curbs, Sidewalks
Utilities Available City Sewer, City Water, Curbs, Electricity Available, Natural Gas Available
Roof Type Composition
Total Parking Spaces 3
Garage Yes
Private Pool 1
Schools
Elementary Schools Jenny Preston
Middle Schools Curtis
High Schools Allen
School District Allen Isd
Others
Acceptable Financing Cash, Conventional, FHA, VA Loan
Listing Terms Cash, Conventional, FHA, VA Loan
Financing Conventional
Special Listing Condition Aerial Photo
SIMILAR HOMES FOR SALE
Check for similar Single Family Homes at price around $1,324,900 in Allen,TX

Active
$845,900
401 Bastrop Drive, Allen, TX 75013
Listed by Debbie Murdock of Exit Realty Pro4 Beds 4 Baths 4,054 SqFt
Active
$899,000
1212 Rio Grande Court, Allen, TX 75013
Listed by Carl Ritter of Sunet Group4 Beds 4 Baths 4,416 SqFt
Active
$1,190,000
900 Panorama Drive, Allen, TX 75013
Listed by Nora Rivas of RE/MAX DFW Associates5 Beds 5 Baths 3,796 SqFt
CONTACT


